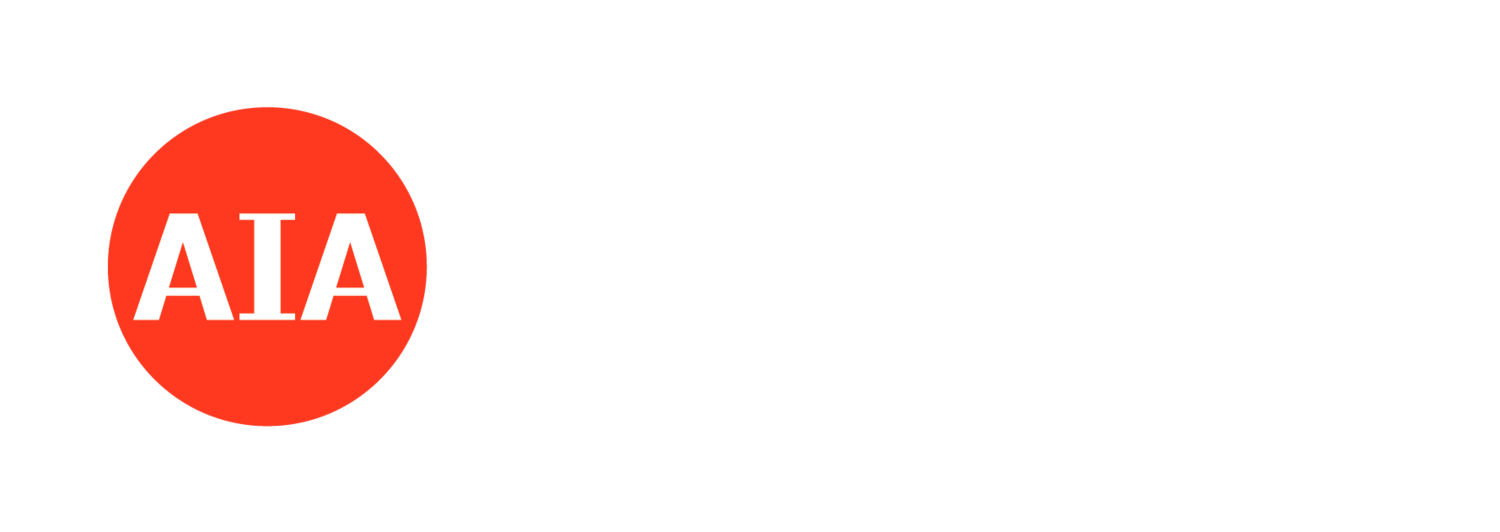
Al Madina A'Zarga Master Plan Phase I
Architect: CannonDesign
Photo: N/A

Allied Health Building Renovation
Architect: Flynn Battaglia
Photo: N/A

Bailey Genesee Fire Station
Architect: CJS Architects
Photo: James Cavanaugh

Buffalo Academy for Visual and Performing Arts
Architect: CannonDesign
Photo: David Lamb

Buffalo Public School #45 - International Schoo
Architect: Watts Architecture & Engineering
Photo: Biff Henrich/Keystone Film Productions

Buffalo Public School #32 - Bennett Park Montessori
Architect: Steiglitz Snyder Architecture
Photographer: KC Kratt

Buffalo Zoo Rainforest Exhibit
Architect: Foit Albert Associates
Photo: James Cavanaugh

Buffalo Public School #81
Architect: Watts Architecture & Engineering
Photo: N/A

Fredericksburg Regional Transit Station
Architect: Wendel
Photo: Wendel

House V
Designers: Michael LaValley, Ken Schmitz, Chris Potter
Photo: N/A

Healthy Neighborhood Concept Plan
Architect: Eco_logic Studio Architecture & Engineering
Graphics: Rachel Gottorff

Millard Fillmore Suburban Hospital - Expansion Program
Architect: CannonDesign
Photo: David Lamb Photography

Provincial House Reconstruction
Architect: Trautman Associates
Photo: James Cavanaugh

Roosevelt Middle School
Architect: CannonDesign
Photo: Tim Wilkes

Saratoga Eagle Sales / Service Distribution Center
Architect: Scheid Architectural
Photo: Jim Bush

The Olmsted City - Buffalo Olmsted Park System: Plan for 21st Century
Designers: UB State University of New York - Urban Design
Photo: Brian Dold

Troy Intermodal
Architect: Wendel
Photo: N/A

















