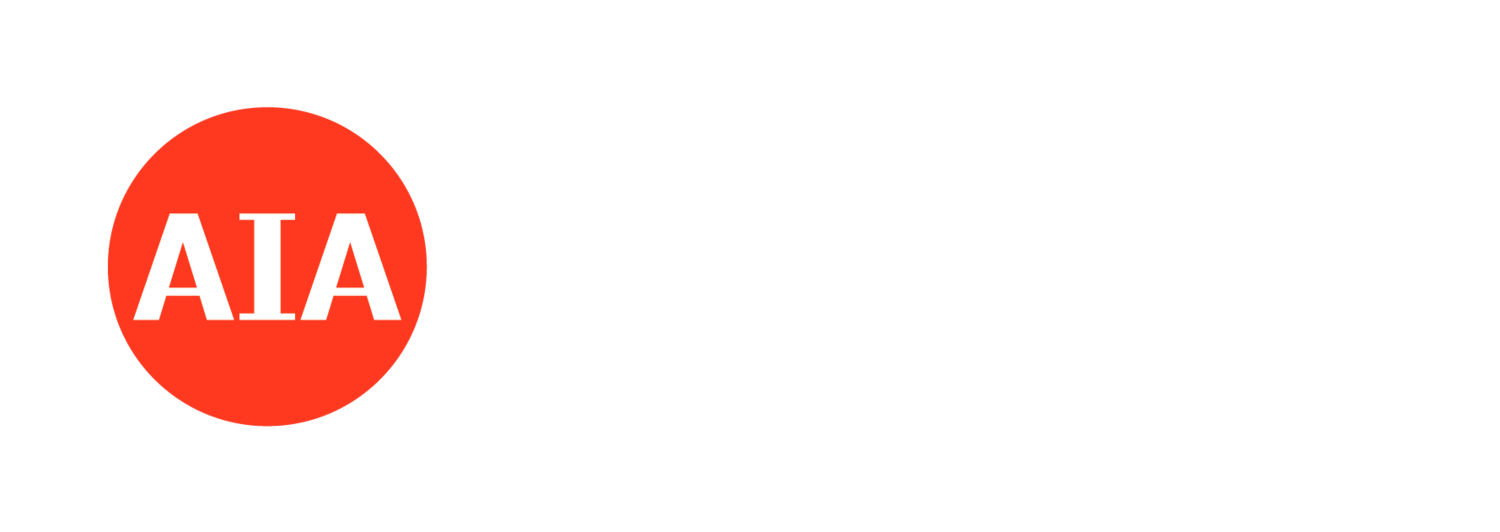Deviation from the submission requirements will result in immediate disqualification.
Each nomination requires a separate registration. Registration is non-refundable.
All submission files must be placed in a ZIP folder labeled after your Project Name (for example: Project Name.zip). No discerning information including Architect and/or Firm Name should be included in the file naming (all concealed information will be included on your online form when submitting an entry). Use the same Project Name for ALL files submitted. Note that submissions must not exceed 15mb per entry total.
SUBMISSION REQUIREMENTS
1. DIGITAL PROJECT GRAPHICS (.JPG)
The primary medium used by the jury to understand and judge each submission will be a series of individual digital JPG graphics that include a selection of the following:
(Up to 10 total images):
Up to 6 Project Photos:
Final Construction/Presentation Photos
Renderings (if unbuilt)
Up to 4 Drawings:
Floor Plans (Required) - All projects must provide a floor plan that is clear and displays the design intent well.
As required to explain the project and the design intent:
Site Plan – Depicting relationship to adjacent buildings or spaces, including additional context information.
Elevations / Sections / Diagrams – Any drawing that is helpful or important to the understanding of the submission. Key plans showing where the images were taken from although this information can be included on the required floor plan.
Photographs of development, sketches or study models are acceptable if they help convey the design intent. Drawings, text or graphics that aid in telling the design story can be overlaid on photos if the photo submission meets the submission requirements.
The resolution of all images must be 200 dpi, color, 1000x500 resolution minimum and saved as JPG files. There should not be any marks or any other form of identification.
The files must be named after the Project Name ONLY. For example: Project Name-01.jpg for photos and Project Name-floor plan.jpg for drawings. Note: The photo identified as “-01” will be used as the primary image for the project in all awards publications and at the discretion of the Architecture Award Committee any event or AIA Buffalo/WNY Chapter marketing.
2. PROJECT STATEMENT (.DOC)
A project statement (200 words max) defining the program and how the design approach met the project goals. This information is extremely important for the Jury to understand the project.
The files must be named after the Project Name ONLY. For example: Project Name-Statement.doc
3. TEAM INFO
All specific team info must be provided in the registration form for the jury to objectively determine award recipients without bias.
Information Required Includes:
Project Name
Project Location
Project Completion
Project Category
Architecture Team (Individuals Who Contributed Significantly)
Owner
Contractor
Consultants (Company Names Only)
Structural Consultant
Mechanical Consultant
Electrical Consultant
Plumbing Consultant
Site Consultant
Other (As Applicable)
Each submission is to identify a primary contact person should the Jury or Architecture Award Committees needs to gather additional information.
4. PHOTOGRAPHER RELEASE FORM (.PDF)
All projects submitted for consideration must include a completed photographer release form. You will find the form at the very end of this brief. It must be filled out, signed, scanned, and submitted as part of the registration.
The file must be named after the Project Name ONLY. Each project requires a unique release.
For example: Project Name-Release.pdf
Note: An automatically generated confirmation e-mail will be provided for each successful submission. If you have not received a confirmation email notifying of a successful upload within 24 hours of your submission, please contact the Architecture Award Committee via email at info@AIABuffaloWNY.org.
