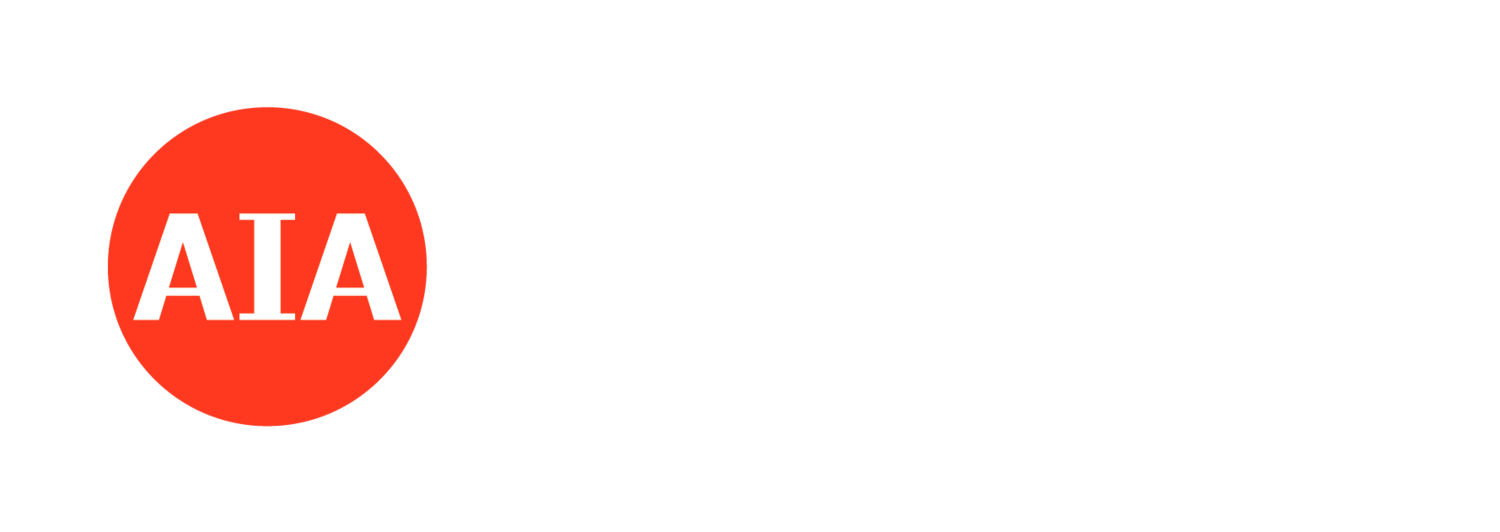
East Hill Foundation Workshop
Architect: Architectural Resources
Photo: Jim Bush

LAPC Lofts
Architect: Carmina Wood Morris, DPC
Photo: Provided by Architect

The Tishman Building
Architect: Carmina Wood Morris, DPC
Photo: Provided by Architect

Riverwalk Solar Building
Architect: Kideney Architects, PC
Photo: TM Montante Development

(716) Food and Sport
Architect: BHNT Architects, PC
Photo: James Cavanaugh

El Barrio's Artspace PS 109
Architect: HHL Architects
Photo: James Shanks

Educational Opportunity Center
Architect: HOLT Architects
Photo: Provided by Architect

SUNY Oswego Richard S. Shineman Center
Architect: CannonDesign
Photo: Tim Wilkes

SUNY Albany Mohawk Tower
Architect: CannonDesign
Photo: Bjorg Magnea

Margaret and Charles Juravinski Centre
Architect: CannonDesign
Photo: Bjorg Magnea

East Aurora Union Free School Natatorium
Architect: Mach Architecture, PC
Photo: Provided by Architect

SUNY Albany Academic Podium, Water Tower & Fountain Rehab
Architect: Mach Architecture, PC
Photo: Visko Hatfield

Conventus
Architect: Kideney Architects, PC
Photo: Mark Dellas

Harold's Square
Architect: CJS Architects
Photo: Provided by Architect

Buffalo State Coyer Field Press Box
Architect: Wendel
Photo: Provided by Architect

Greater Lynchburg Transfer Center
Architect: Wendel
Photo: Provided by Architect

Blacksburg and Virginia Tech Mutli-Modal Transit Facility
Architect: Wendel
Photo: Provided by Architect

United South Central Public Schools - New PK-12
Architect: Wendel
Photo: Corey Gaffer


















