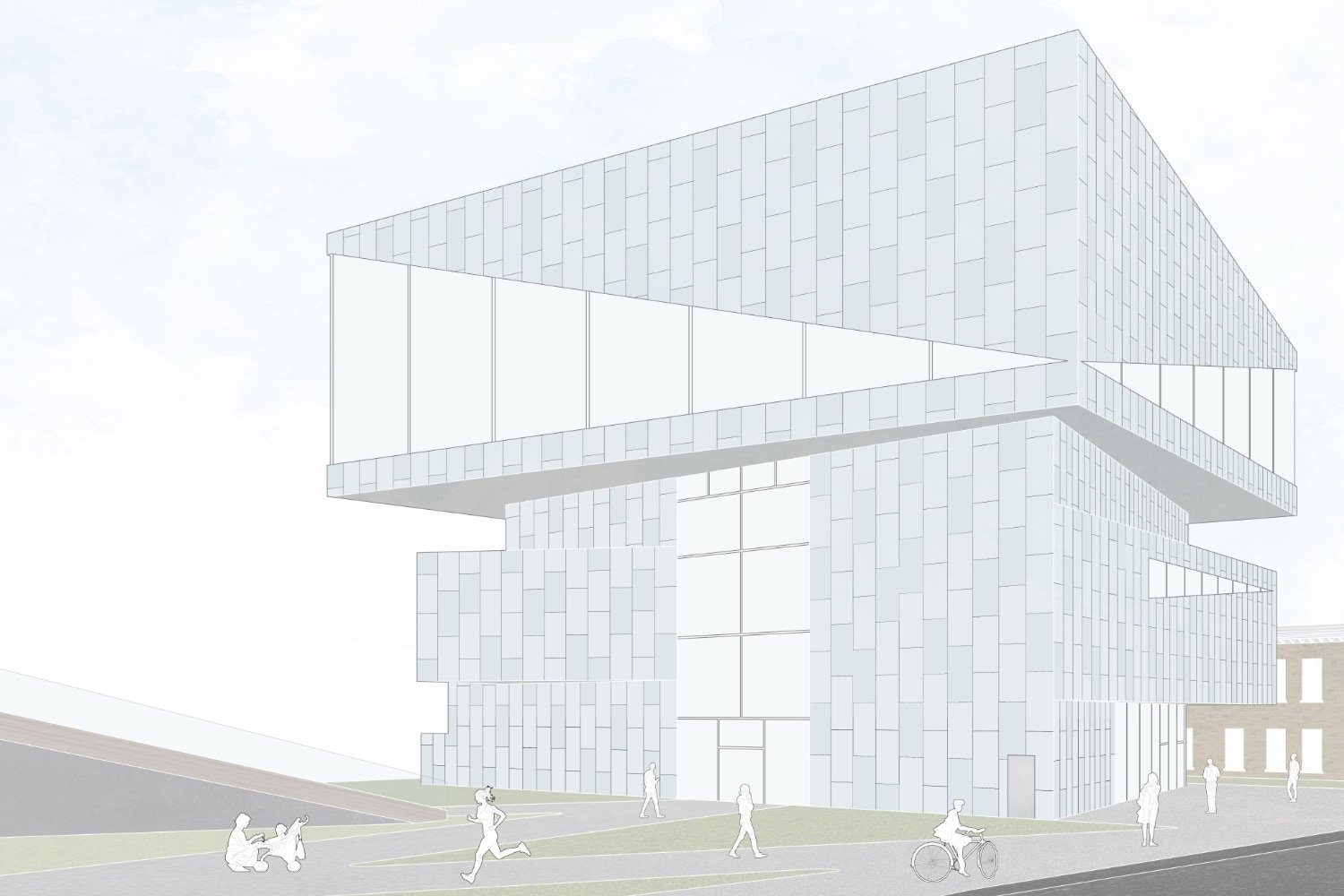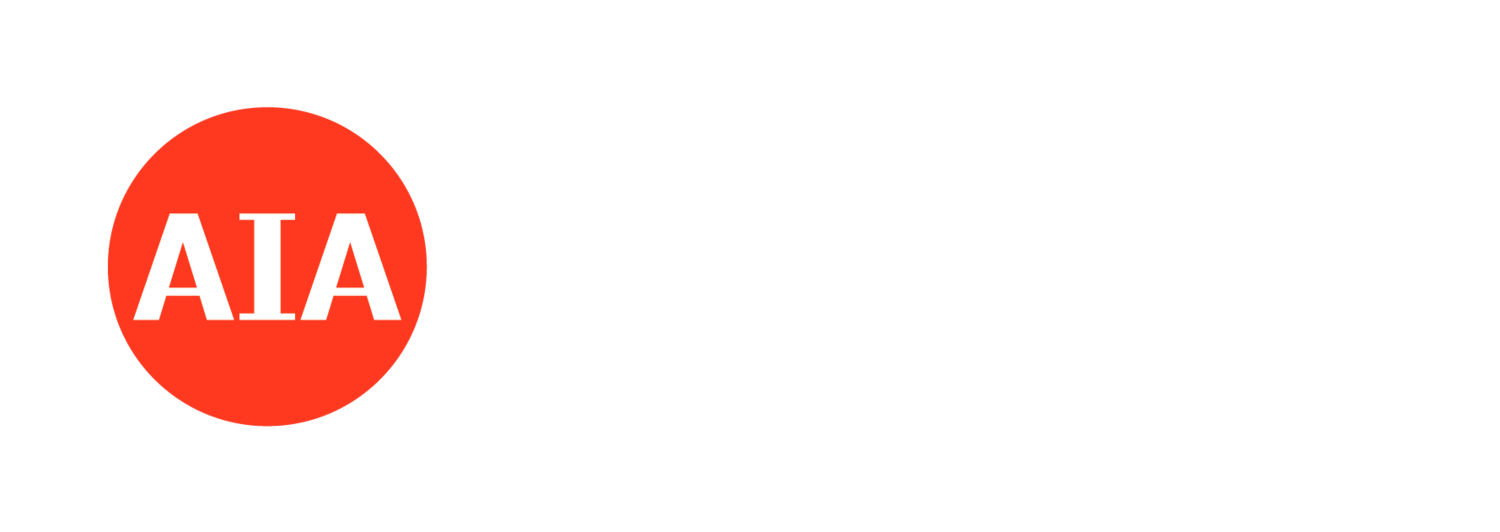
Nexus
Submitted by JP Mata-Collantes, Nexus is a social infrastructure project for the Black Rock neighborhood of Buffalo that would provide a coworking space, gaming center, and cyber cafe.

The Chelsea Collaborative
Submitted by Alec Harrigan, The Chelsea Collaborative is a mixed-use building in New York City that provides professionals, students, and community members with a state-of-the-art space to work, live, and collaborate.

Carving
Submitted by Staci Tubiolo & Sean Brunstein, Carving is a rammed earth structure that carves out stereotonic masses that generate spaces for living. The carvings compress or expand, and are raised off the ground to create tension, separate spaces, allow for circulation, or create new program. These carvings create deep pockets of light or shadows depending on their orientation. There is a certain sense of discovery throughout the site as the carvings are used for many different purposes.

Frames
Submitted by Shreya Jaiswal & Kashyap Prajapati, Frames is a contemporary art museum sited at the heart of downtown. The location isstrategically selected to help rejuvenate the city as a place to appreciate art and come together as a community, while offering spaces for engagement, contemplation, and exploration.

A See of Slopes
Submitted by Allison Gomez & John Garcia, A See of Slopes uses sloped roofs to create a system that embodies movement and has a unique spatial identity. The slanting of these roofs simultaneously opens and restricts opposing views, revealing and concealing spatial relationships across the landscape. It is a system that explicitly controls viewpoints, paths of movement, and perception of the space.





